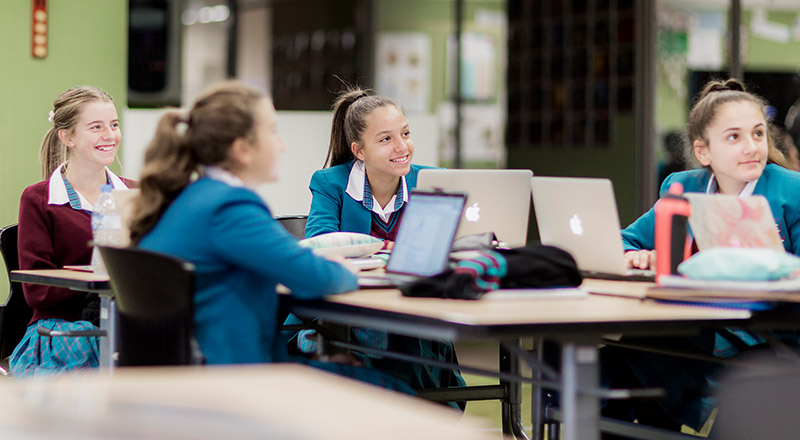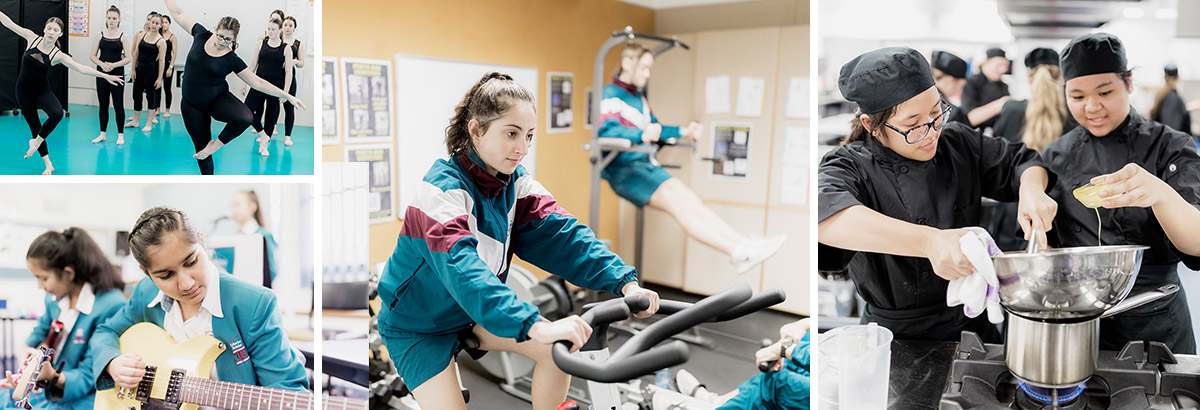The learning spaces at Catherine McAuley are designed to enhance the learning opportunities of our students.
From the latest technology to flexible seating options and adaptable class sizes, students will learn how to work both independently and as part of a small or large group depending on the task at hand.

Virtual Tour
Take a detailed tour of Catherine McAuley
Our school captains, with the help of our student media team, will guide you through our campus showcasing classrooms and facilities - just as if you were really here!
Virtual Tour

Learning Spaces
We believe teaching is not confined to four walls, which is why we use a range of different spaces to engage students in their learning. The learning spaces at Catherine McAuley are designed for true flexibility and to enhance the learning opportunities of our students.
The Sr Barbara McDonough Building, opened in 2012, was designed with our female students in mind. The learning spaces, including classroom size rooms and smaller breakout spaces, are clustered around a large learning area to form a learning centre or learning hub.
There are five such learning centres in this building, and each are connected and some have moveable walls to allow for a variety of different size learning areas to be created. The furniture in the learning spaces also caters for a variety of learning approaches.
The learning centres foster a culture of inquiry, to which the girls really respond. The spaces can be adapted for structured and social learning.
The spaces allow for student-owned learning, collaboration and project work, as well as more teacher-directed learning experiences when needed.
The social learning opportunities especially cater for the education of female students. The design allows for a seamless transition of learning pedagogies within a lesson so as to provide a 'learning continuum.'
The lesson may start, for example, with a teacher-directed session. The girls then move into the open areas for group work sessions, or into smaller break out rooms to work individually or with their teacher in a small group or one to one.
The glass walls allow the students to be seen by the teachers when they are in the different areas. The glass is all acoustic glass to minimise the noise, and the panelling throughout not only creates a pleasant, stimulating learning environment, but also absorbs noise.
Campus facilities
01. Administration centre and staff study
02. Staff areas
03. Science laboratories and IT centre
04. Visual arts studios
05. TAS workshop
07. Hospitality kitchen
08. McAuley Forum (lecture theatre)
09. Performing Arts precinct
10. Bus bay and student drop off/pick up area*
11. Classrooms, open learning areas, undercover sporting area, student support
12. Mercy Chapel
13. Information Resource Centre
14. Morley Centre (auditorium and gymnasium)*
15. North Western T-Way
* facility shared with Parramatta Marist High School and Mother Teresa Primary School.
Campus facilities

Visit Catherine McAuley today!
See for yourself why we’re such a great place to learn.


